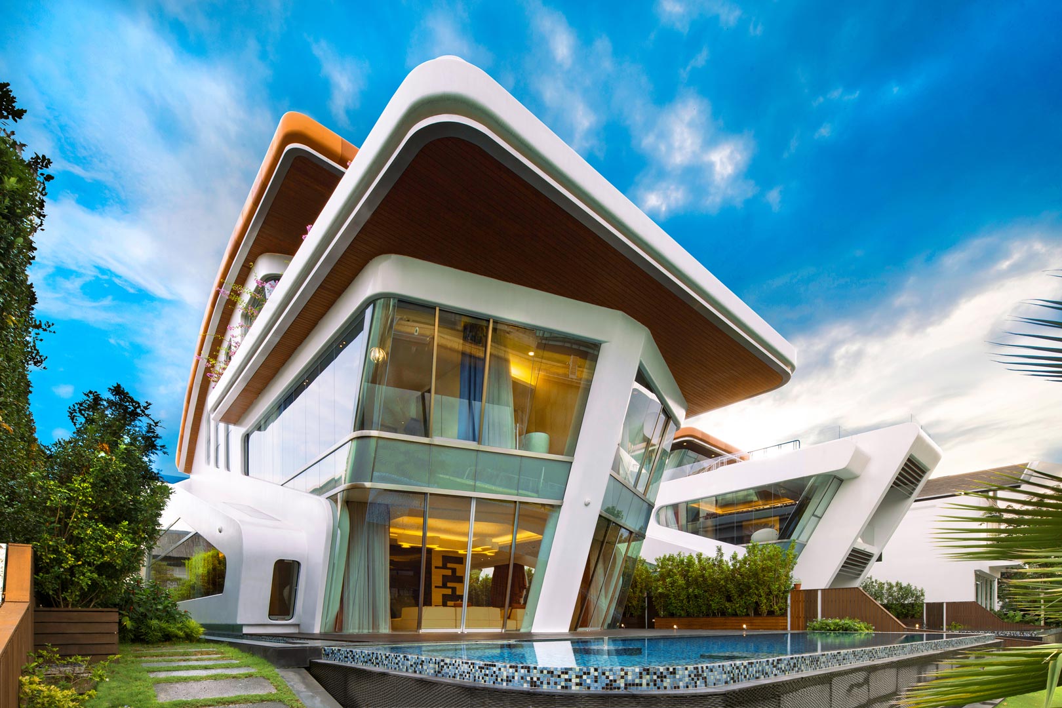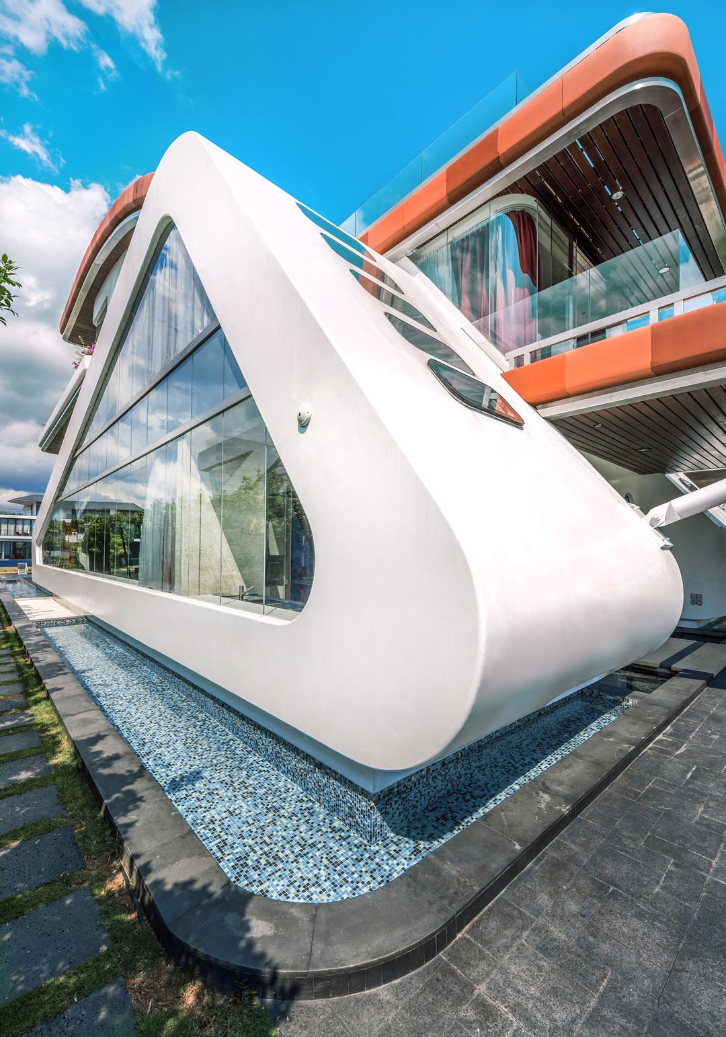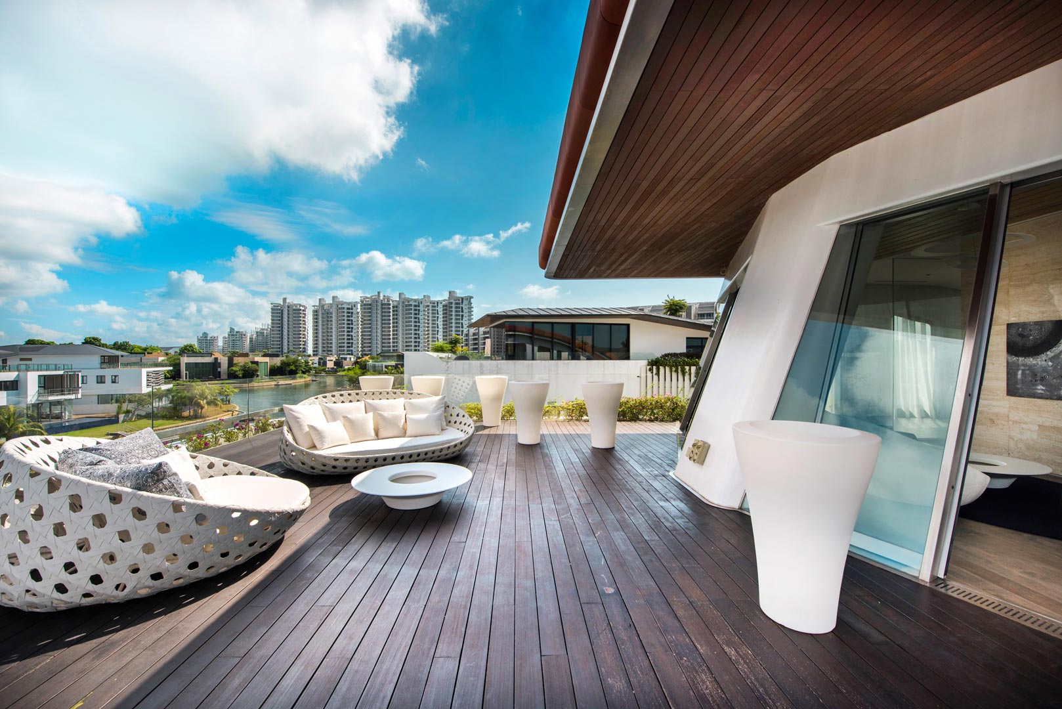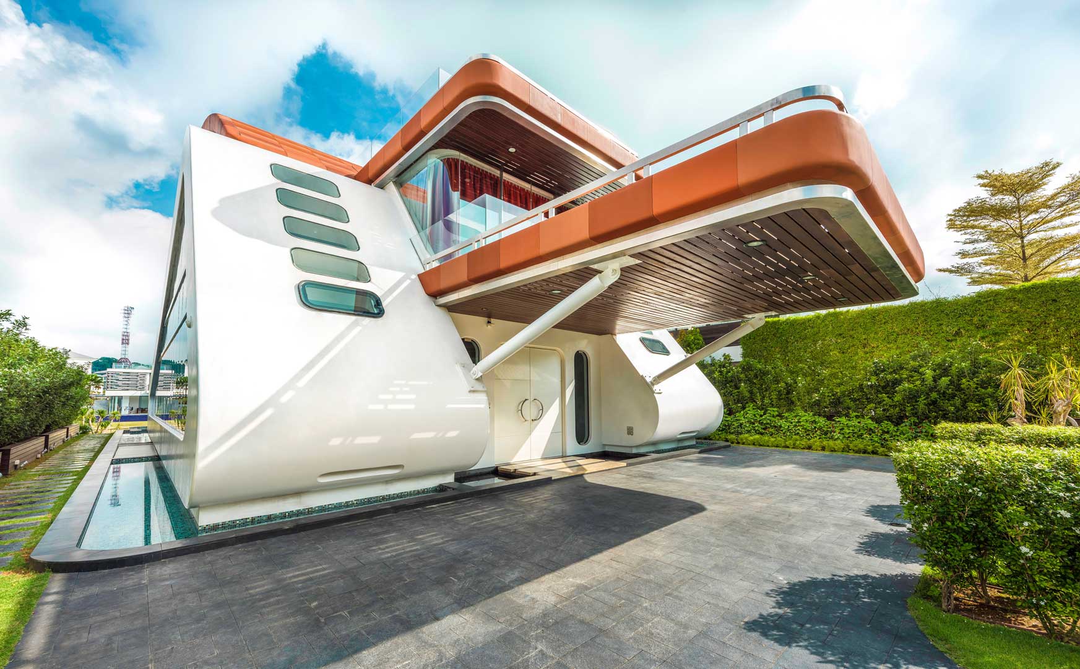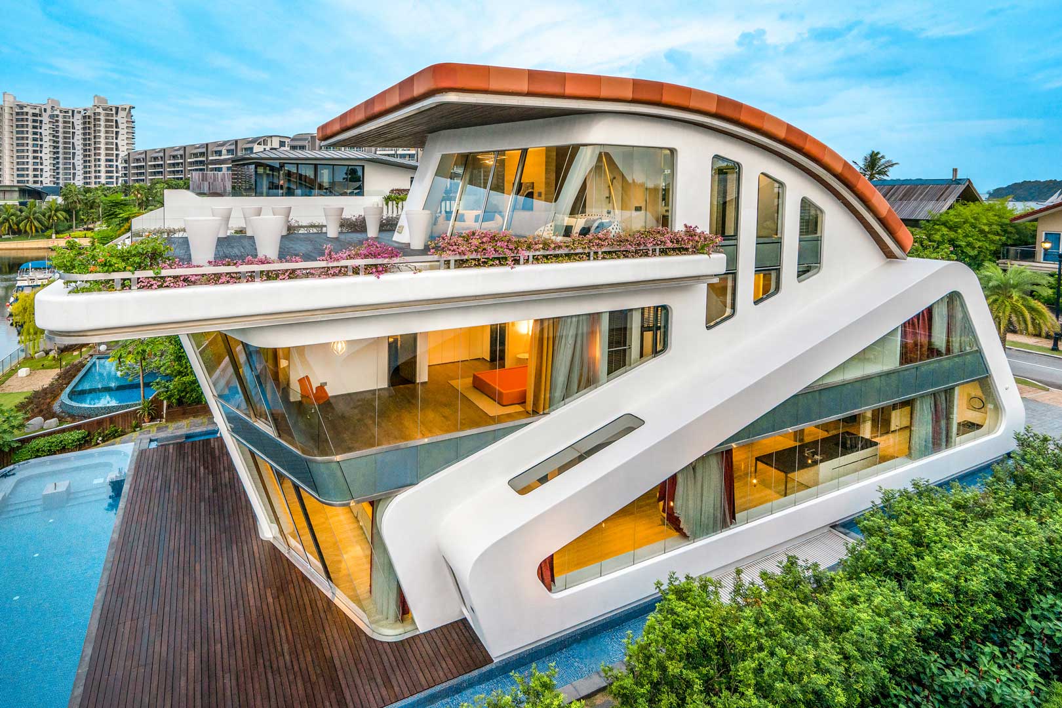VILLA VENTO
11 Cove Grove Sentosa, Singapore
Singapore
Villa Vento is one of two adjacent bungalows designed for a client who purchased four plots on Sentosa Island, Singapore with the intention of building two pairs of villas. Although all four houses were designed around the same time, Vento and its sibling, Mistral, were completed slightly later.
Like Alba, the design of Vento and Mistral seeks to evoke the surrounding maritime context, with both properties overlooking a canal and offering harbour views. The design reflects Massimo Mercurio’s exploration of architectural forms inspired by objects, with Vento drawing from the powerful lines of a boat cutting through water. Though the houses share a conceptual thread, they are distinct in their forms.
Vento, meaning wind in Italian, was inspired by a sailing icon, the C42, from Massimo’s childhood. The building’s bold, vaulting roof, expansive terrace, and wraparound glazing create an animated—almost kinetic—effect, resembling a cabin cruiser in motion. The street elevation is powerful, with arched ribs and highlight windows drawing light into the interior. A crossing over a moat, as though boarding a vessel, marks a symbolic transition from land to water.
Inside the entry, the full view is further delayed by an entry vestibule that features a sculpture, Feng (wind), by Massimo, which appears as a spiralling whirlwind set within a small fountain—an homage to the client’s interest in feng shui.
Circulation through the house is indirect, guiding visitors around the central stairwell, past the kitchen and dining area, until the full view is revealed. The extensive use of timber, both inside and out, reinforces the nautical theme, with the guest rooms designed to feel like intimate shipboard cabins. Additionally, the rooms’ forward-slanting windows and compact bathrooms evoke the cosiness of a boat’s quarters.
Contrasting the cabin-like guest rooms, the upstairs entertainment space resembles a grand stateroom, with expansive glazing that thrusts outwards, like a cruise ship’s lounge. A generous overhang curves dramatically upwards from the foundations, shading the expansive deck.
Downstairs—protected by the terrace above—the living space flows onto a deck, pool, jacuzzi, and ultimately, the private pontoon on the canal.
Timber and rounded forms feature prominently throughout Vento’s design, from the rounded planter boxes to the travertine detailing that integrates the cupboard doors into the walls. For Massimo, coming from Rome where travertine “is a basic construction material,” its use in MDL’s projects is almost a signature.
Externally, Vento is a striking composition of structural elements, with the ground floor framework extending towards the canal, while the upper level is defined by the vaulting roof. The fully glazed walls dissolve the building’s mass, allowing the structure to merge with the landscape.
The structural elements are painted in pearl white with a metallic sheen, echoing the hull of a boat.
Reflecting upon the creation and construction of Vento, Massimo muses, “they [Vento and Mistral] have this dynamic shape. And everything inside is designed to be representative of a boat. We don’t have rooms, we have cabins—everything is wood, the walls and the ceiling. I like the idea that we are pushing the envelope. You can look at things in a different way. You don’t need to speak to the norm.”
LOCATION
Singapore
CLIENT
Private Developer
TYPE
Residential
SIZE
680 sqm
YEAR OF COMPLETION
2017
